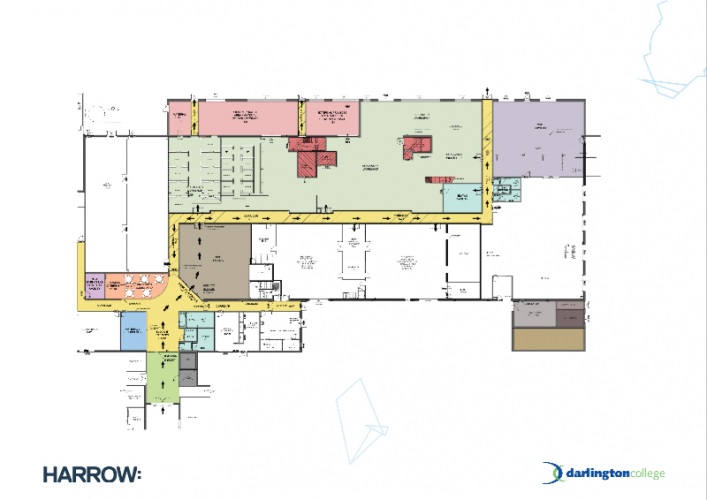At Harrow, we are able to provide architectural drawings to meet a variety of client requirements.
Our architectural services include, but are not limited to, the following:
- Production of measured floor plans, elevations and roof plans
- Feasibility Studies for new-build, refurbishment, adaptation
- Space Planning
- Building Control, Listed Building, Advertising Consent and Planning Applications
- Room Data Sheets
- Fire Plans, and Fire Strategy documents
- Lease Plans
- Land Registry Draiwngs
- 3D Visualisations/Concept Drawings and Artistic Impressions
- Site and Location plans
All of the above can be produced issued in both hard copy and electronic format.
We operate a number of industry leading software platforms, allowing us to provide electronic versions of drawings in a format that suits your needs, including:
